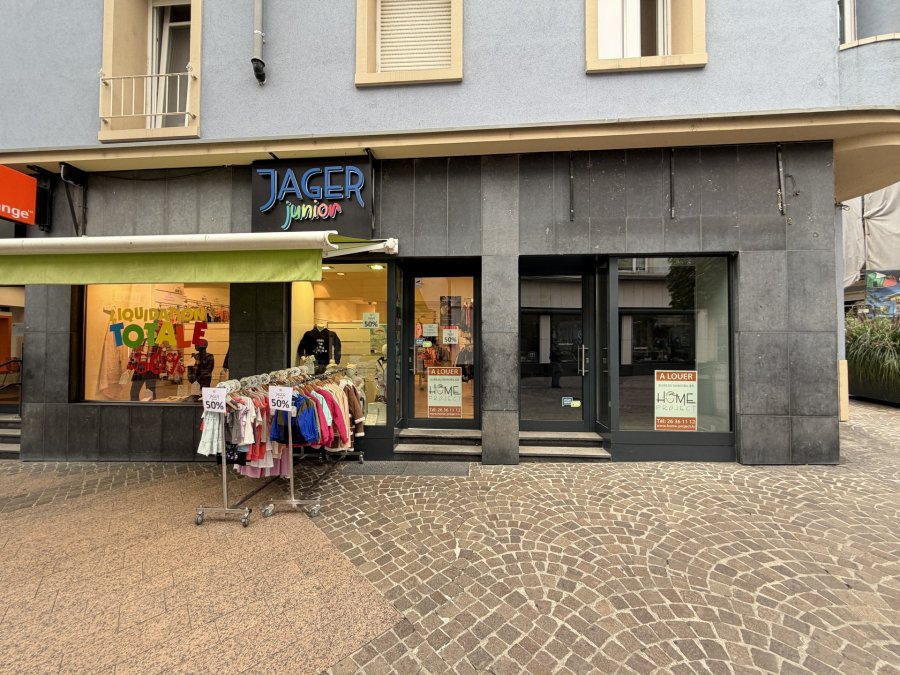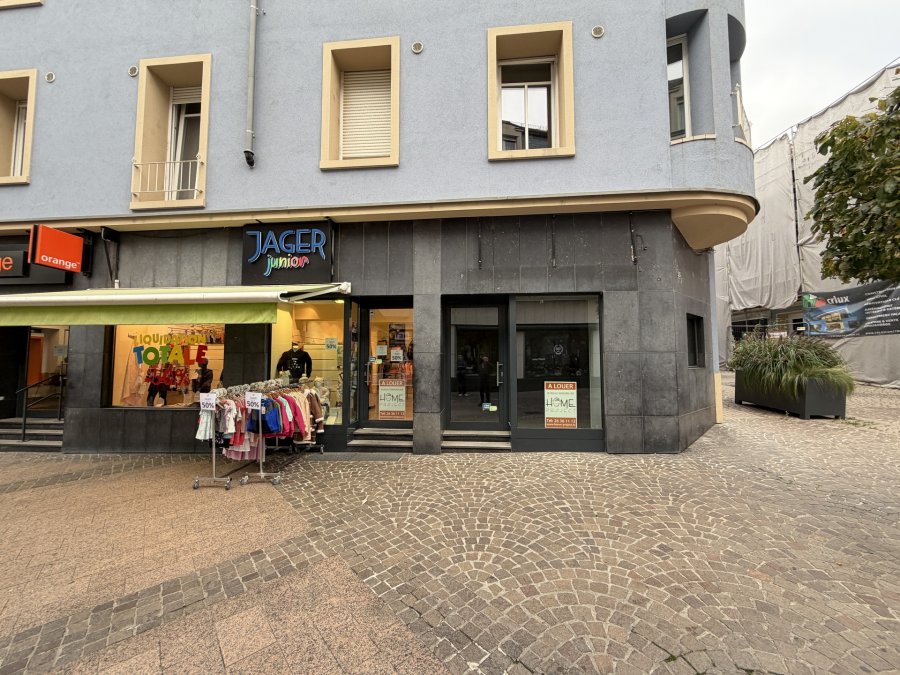
Emplacement stratégique en plein centre-ville, directement sur l'artère principale très passante, assurant une forte visibilité et un flux piéton continu.
Caractéristiques
S...
Surface:
+/- 88 m²
Price:
3,000 €
show details

Home Project SA vous propose en location un joli local commercial climatisé et informatisé de 99,93m2 au rez-de-chaussée d'une résidence située à Ettelbruck-centre près de toute...
Surface:
+/- 99.93 m²
Price:
2,200 €
show details

Emplacement stratégique en plein centre-ville, au coeur de la zone piétonne d'Ettelbruck. Situé à l'angle de l'immeuble, le local bénéficie d'un flux piéton maximale important ?...
Surface:
+/- 48 m²
Room:
1
Price:
1,500 €
show details

Emplacement stratégique en plein centre-ville, directement sur l'artère principale très passante, assurant une forte visibilité et un flux piéton continu ? idéal pour toute acti...
Surface:
+/- 40 m²
Room:
1
Price:
1,500 €
show details

Appartement tout neuf - 1 chambre avec balcon à Diekirch.
Home Project S.A. vous propose en location un joli appartement neuf de 89,04m², situé au 3ème étage (sans ascenseur) d'...
Surface:
+/- 89.04 m²
Bedroom:
1
Price:
1,450 €
show details

Appartement neuf - 1 chambre sans balcon à Diekirch
Home Project S.A. propose à la location un charmant appartement neuf de 59,37 m², situé au 1er étage (sans ascenseur) d'une r...
Surface:
+/- 59.37 m²
Bedroom:
1
Price:
1,400 €
show details

Appartement tout neuf - 1 chambre avec balcon à Diekirch
Home Project S.A. vous propose en location un joli appartement neuf de 51,92 m², situé au 1ier étage (sans ascenseur) d'...
Surface:
+/- 51.92 m²
Bedroom:
1
Price:
1,350 €
show details








